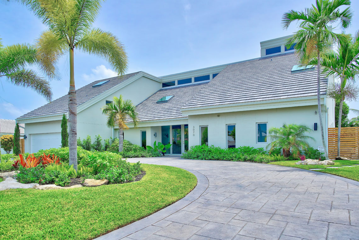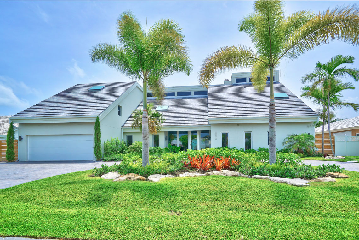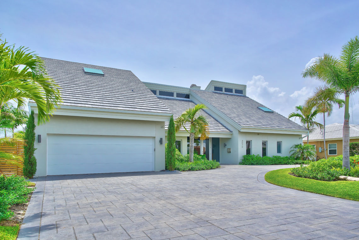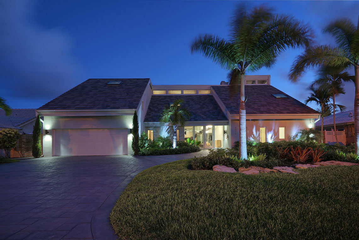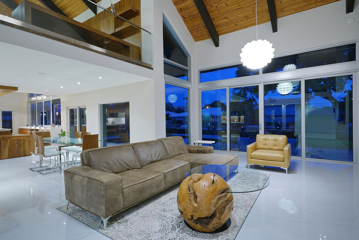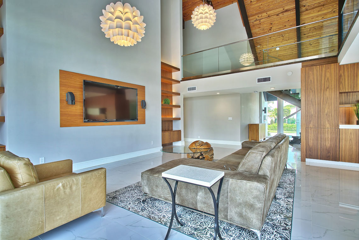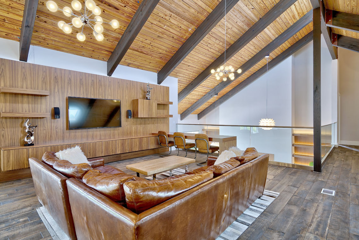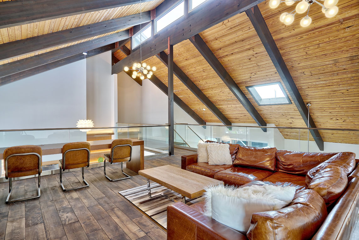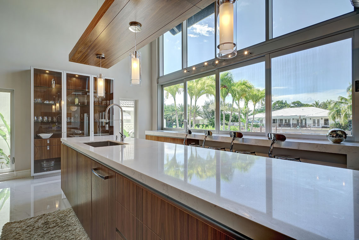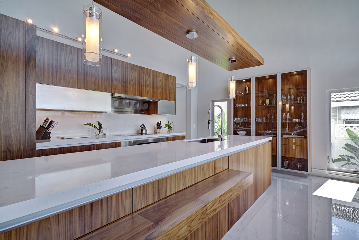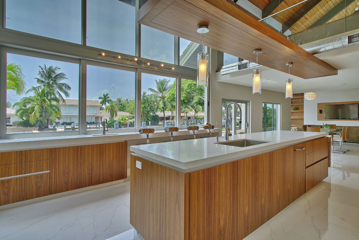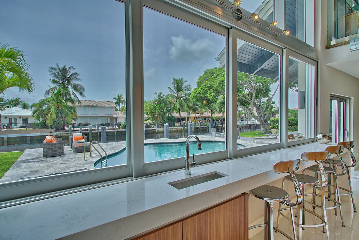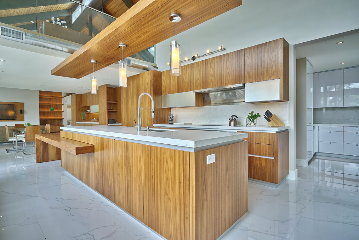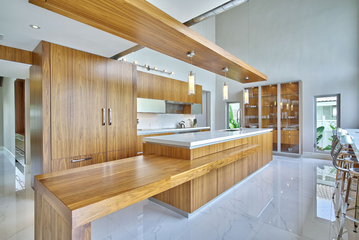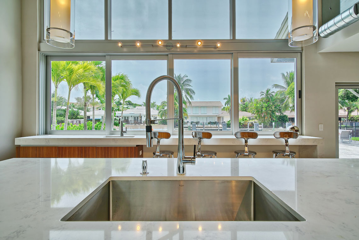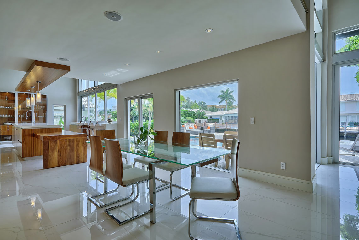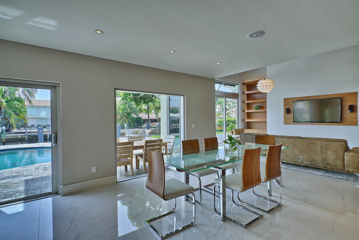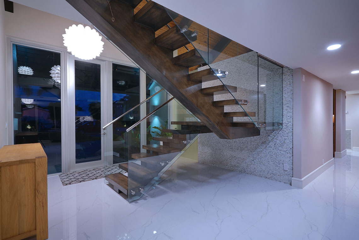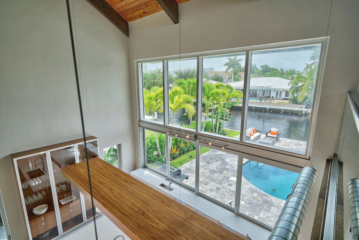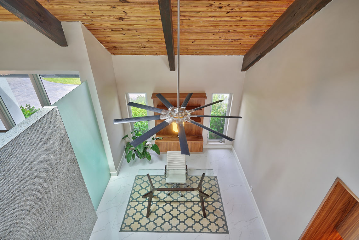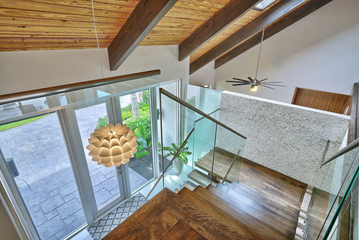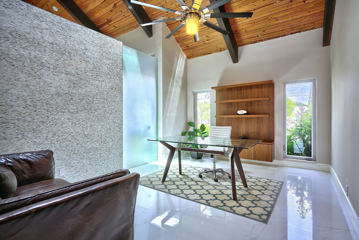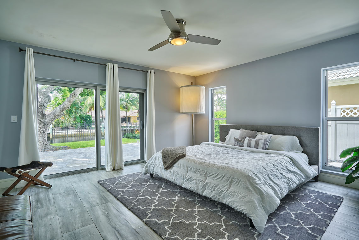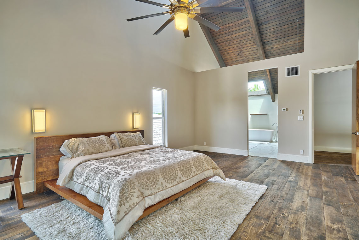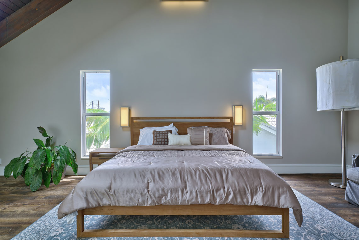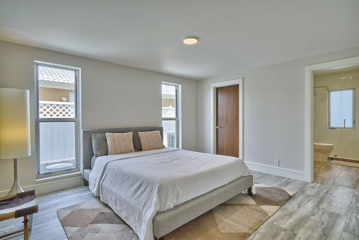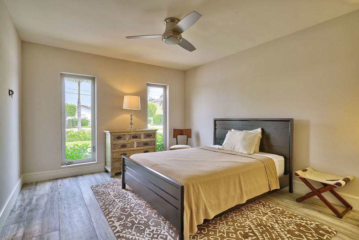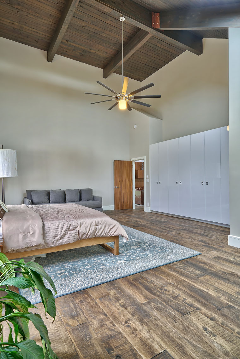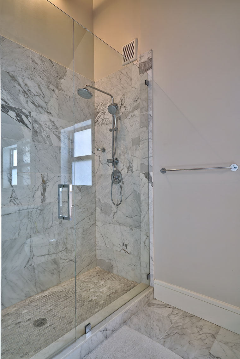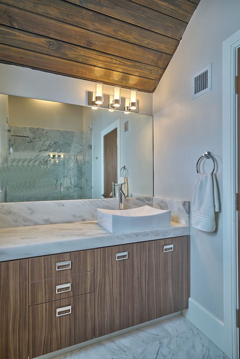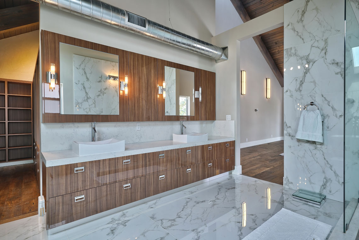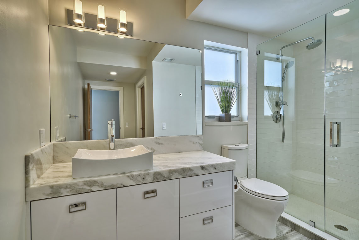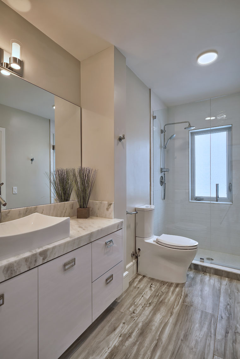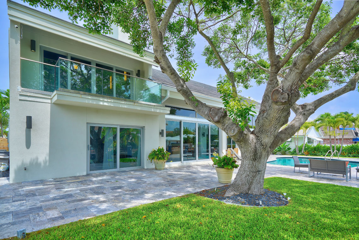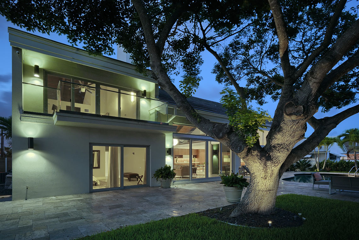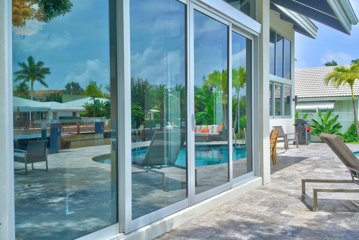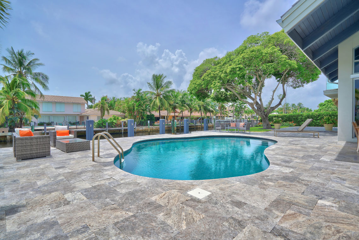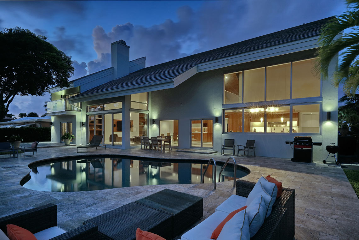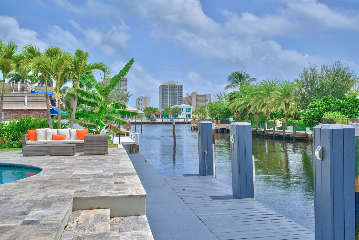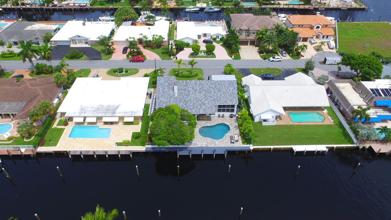A contemporary private waterfront home with impressive design flourishes will leave guests in awe. This home features unique vault ceilings that enrich the open floor plan with a loft-inspired element. Located in Coral Ridge, this waterfront home features five bedrooms and five baths, including three master suites. There’s a 90-foot boat slip, ocean access and a large pool deck.
This contemporary home also incorporates a rustic style thanks to wood – from solid ash walnut to maple flooring. The rustic style is broken up with silver and chrome accessories, modern chandeliers, pendant lighting and porcelain flooring.
Entering the foyer, guests are greeted with a chrome-and-glass freestanding staircase with maple stairs that bring some of that rustic loft element into the home. The stairs lead to the second-level living room area.
The most fascinating characteristic is the home’s vaulted ceiling; it reaches up roughly 28 feet and floods the space with sunlight thanks to a skylight.
On the main floor, the attractiveness of the high ceiling enhances the open floor plan concept where there is less furniture and more open space. It leads to the open kitchen that features 15-foot windows, and a quartet countertop with steel and chrome chairs and accent pieces. The kitchen also features Jenn-air appliances, a pantry and a striking bar with counter-to-ceiling pocket windows overlooking the outside area that comfortably seats four.
The master bedroom features ash walnut flooring and a balcony. The master bath features his-and-hers sinks, a glass shower, tub and skylight.
If you want to soak up some sun and get the Florida glow, the outside pool area may be your sanctuary. It features plenty of seating, a saltwater pool, an outdoor shower and plenty of space to entertain family and friends for a barbecue and pool party.










