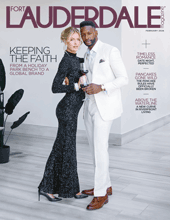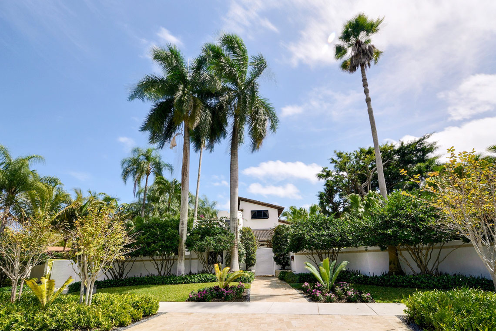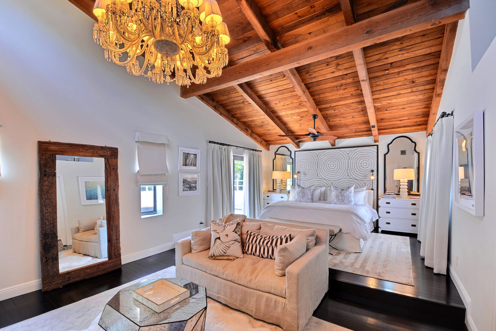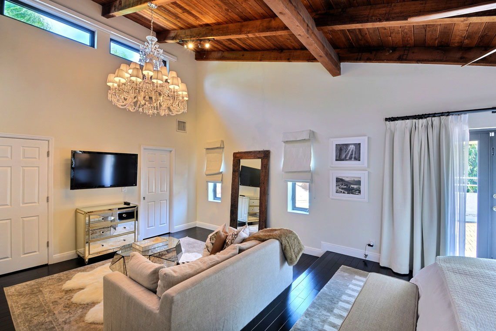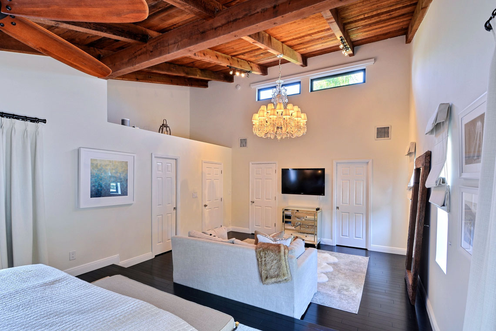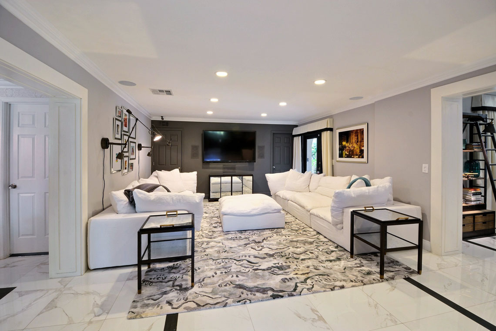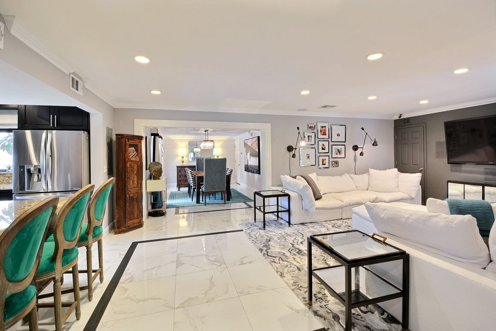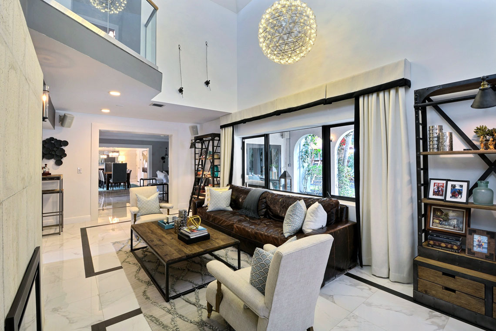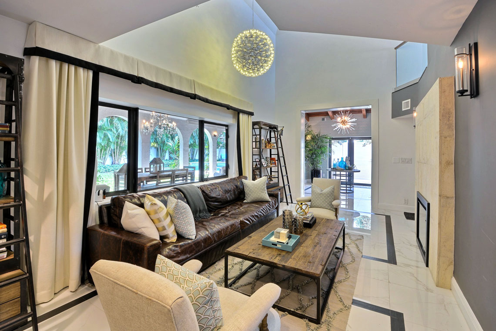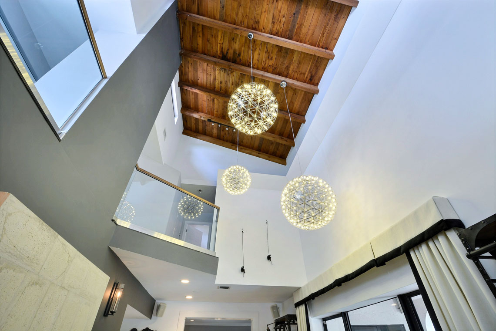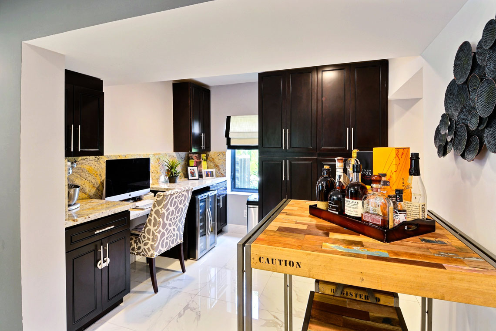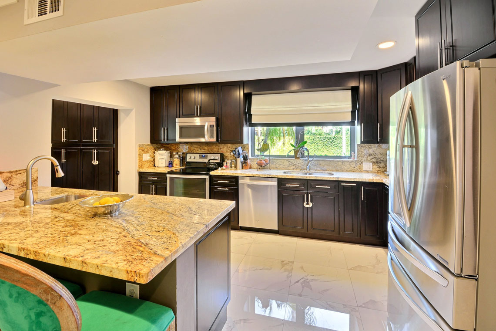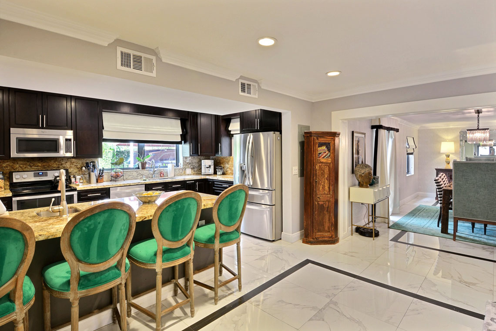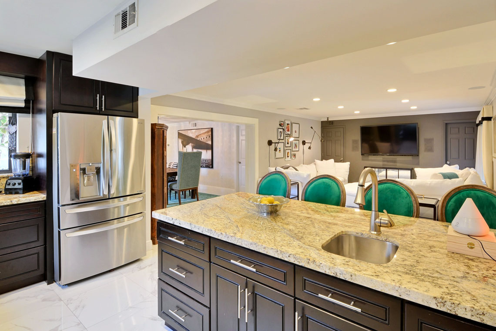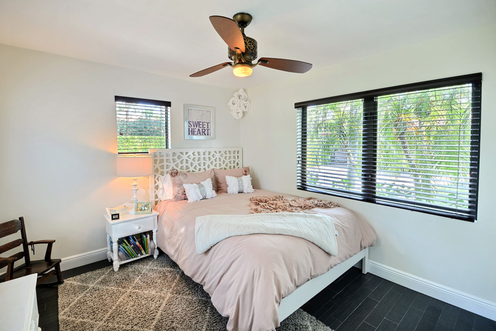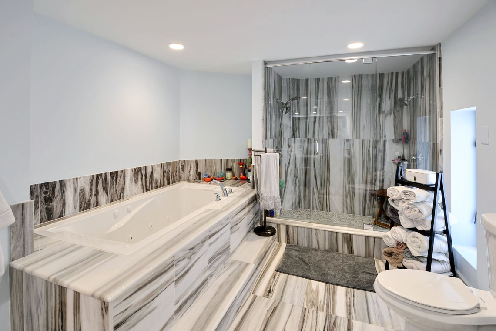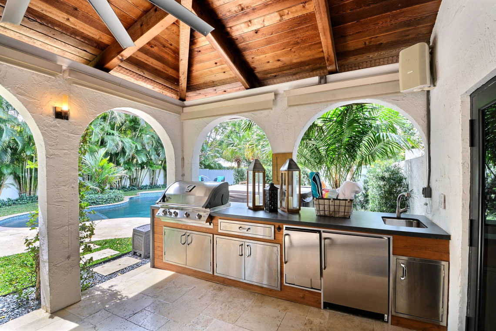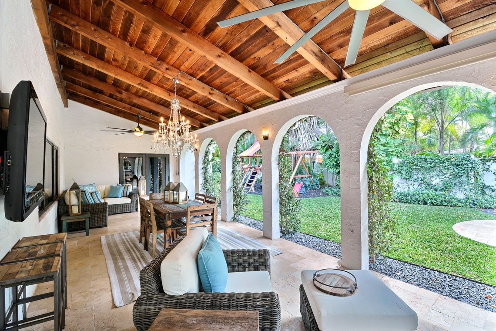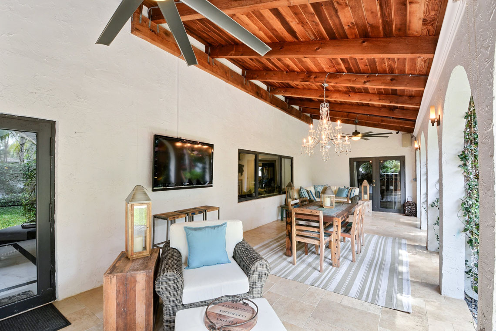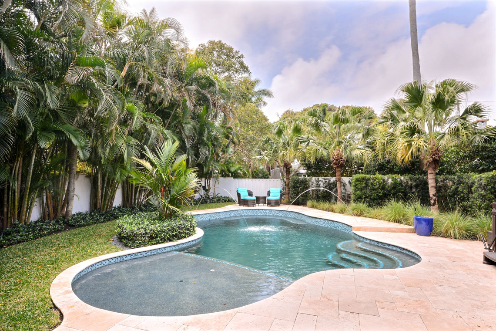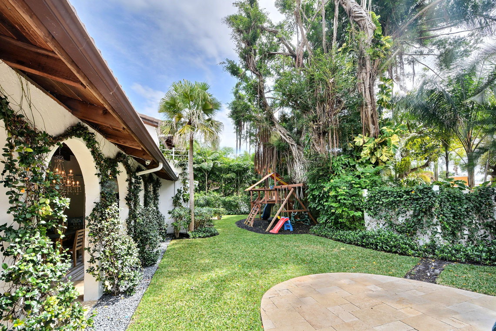From the street, it’s hard to tell what’s behind the gate of the property on a rare, oversized lot in Victoria Park owned by Orangetheory Fitness founder, David Long. Once inside, visitors are greeted by a foyer with double doors on the right for side yard access. Above the white glass-glazed porcelain floors lined with black stone is a circular chandelier hanging centered above a round wood table. The unique chandelier softly lights the space, revealing sea green and gold iridescent wallpaper. The staircase to the second level ascends from the left side of the foyer, and past the crowned threshold of the entryway space is the sitting room, beautifully accentuated by a sprawling 24-foot inward-pitched wood ceiling supporting three modern, round chandeliers. The sitting room is also home to an electric fireplace encased by rough limestone and tucked into the wall on the left.
A snug hallway breaks to the left from the front of the sitting room, revealing the home’s laundry room on the right and two bedrooms around the corner. This bedroom wing has a door leading outdoors to part of the home’s extensive driveway, and the two bedrooms share a bathroom with a walk-in shower decked with custom grey slab marble tile detailing and trim. Back in the main space, the sitting room opens to a computer nook on the left, and the family living and media room sits to the right through another crowned threshold. The computer nook holds a mini wine storage fridge under a two-level countertop made of Calacatta Oro. Built-in wall storage made of espresso-finished wood cabinetry matches that of the cabinetry in the home’s kitchen, which rests beyond a separate crowned threshold accessible from the computer nook. The kitchen counters are also covered in Calacatta Oro, which mounts the wall creating a fluid transition from the countertops to the backsplash. A large peninsula countertop extends from a support wall and forms a barrier between the naturally lit kitchen and an open space, allowing full view of the family living and media room.
The spacious family and media room is enclosed by three walls, two of which are painted a cool grey with the third accented by a darker shade of grey. A closet on the left side of the darker wall houses the AV equipment while a simple cabana bath sits on the right end of the same wall with adjacent French doors accessing the side yard patio.
Extending through yet another crowned threshold beyond the kitchen and family/media room is a formal dining area, gracefully dressed in subtly shimmering silver Victorian wallpaper. Suspended above a large custom dining table made from reclaimed Indian railroad ties is a rectangular deco-mod crystal chandelier. Natural light shining in through a door leading to the outside refracts through the crystals and is reflected from a mirror on the back wall of the dining room. Another bedroom with its own bathroom sits off of the dining room.
Two enclosed outdoor spaces stretch along the sides of the home, with the left side driveway leading to a freestanding garage toward the back of the property, which the current owners converted into a home gym (and is easily converted back into a garage for potential future owners). A rooftop extension from the freestanding gym/garage provides covering for two vehicles to accommodate for the building’s conversion, and a quaint sitting area rests in the outdoor space in between the freestanding building and the main house. The outdoor area on the right side of the main home is made for family and fun. A roomy Jerusalem-tile patio is covered by a tall, vaulted wood ceiling mirroring that of the indoor sitting room. It’s lined by rounded arches covered in vines and greenery. A built-in outdoor kitchen with a large Napoleon grill sits under the covering at the front end of the patio, and a custom Caribbean reclaimed boat wood dining table sits in the center of the covered patio, separating a cozy outdoor sitting area from the outdoor kitchen. A television is also mounted on the wall.
Beyond the patio is a sizable grassy area with a play set under a shady tree. Extending to the right is a large swimming pool and a freestanding hot tub encased with more Jerusalem tiling. At the far end of the swimming pool is a raised lounging area with two luxury poolside recliners. Back inside the home at the top of the espresso-stained bamboo wood staircase is a door leading to a rooftop balcony. Continuing through the upstairs hall, guests can be a part of the downstairs action thanks to a wood-trimmed glass pane railing and the extra-tall pitched wood ceiling, which opens the upstairs to the downstairs sitting area. And at the end of the upstairs hall sits the two-level master suite.
The sole upstairs bedroom is home to a 600-crystal chandelier that hangs above a lamb rug in the room’s sitting area. On the same level are two walk-in closets on adjacent walls with built-in organizational features as well as the master bathroom, which is also on two levels. A walk-in shower covered in grey marble slab sits next to a freestanding jet bathtub, which is also encased in grey marble slab. Back in the main bedroom, a private rooftop balcony is accessible by a door on the bed’s level. Outside is an oversized two-person lounger, perfect for enjoying this uniquely Floridian space.
