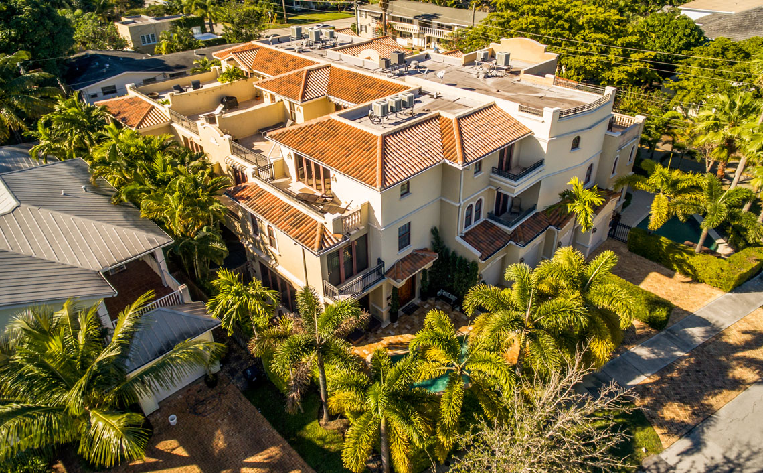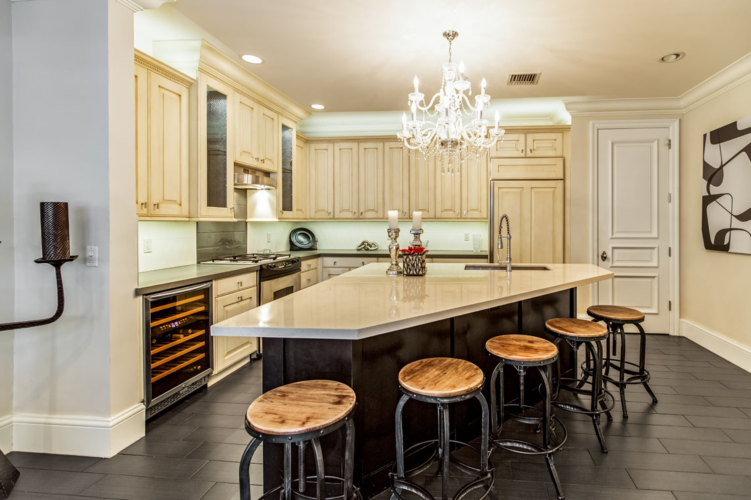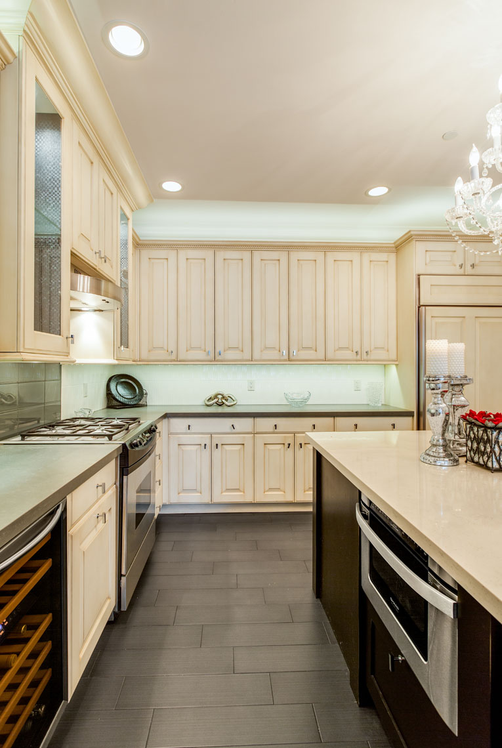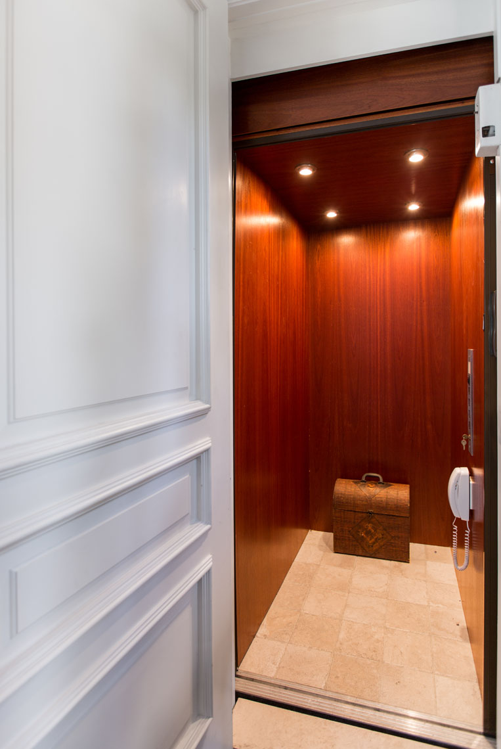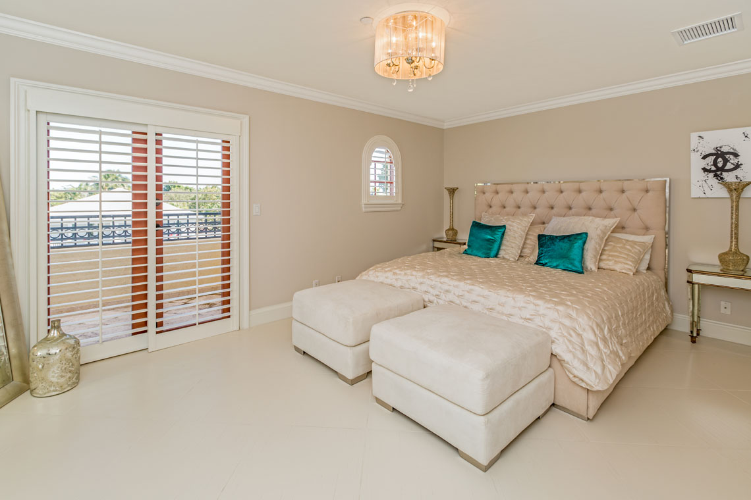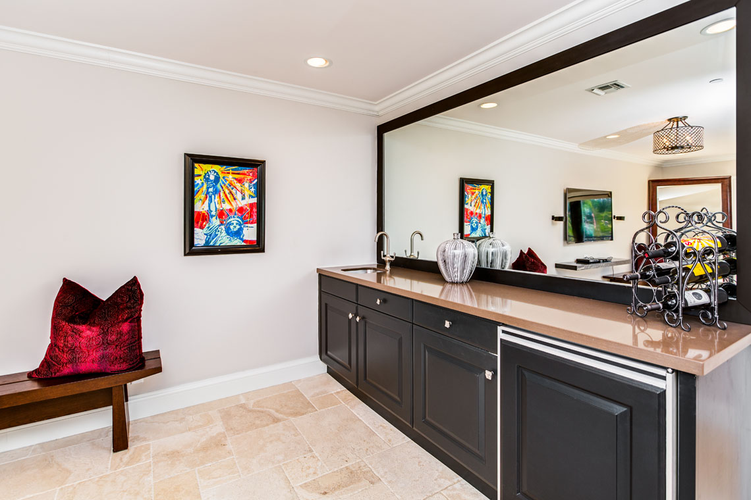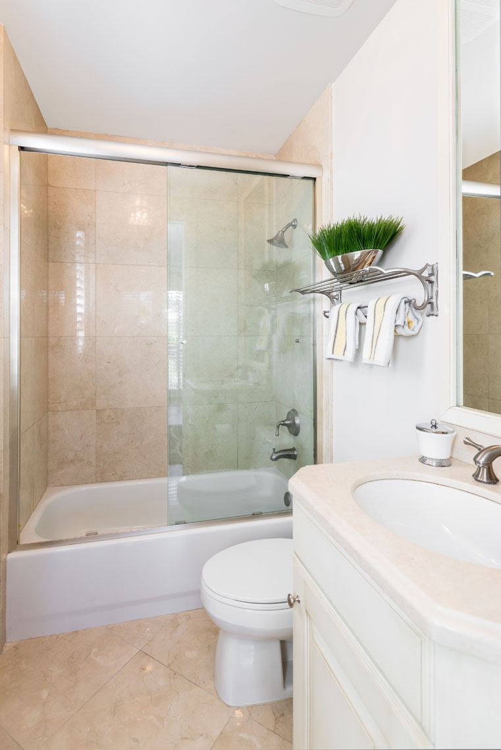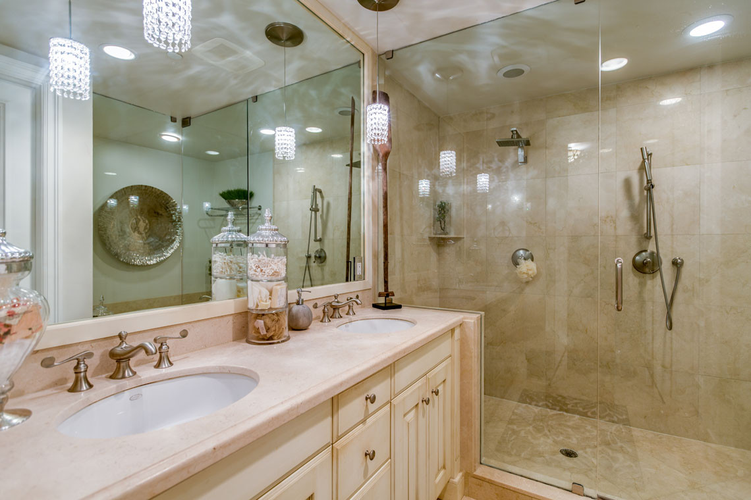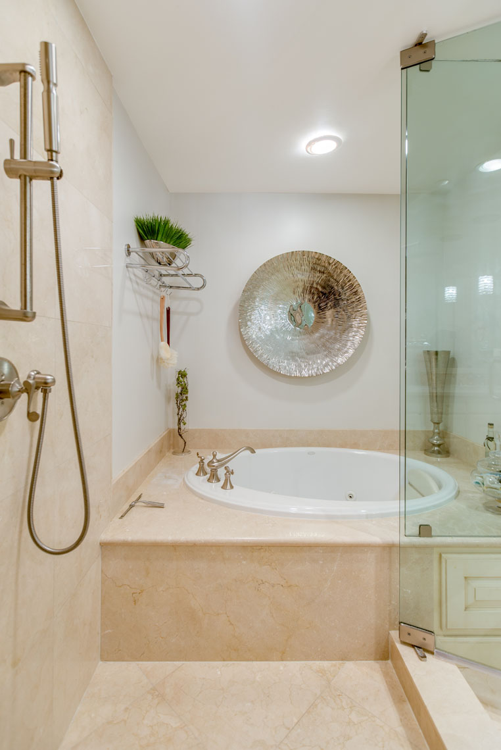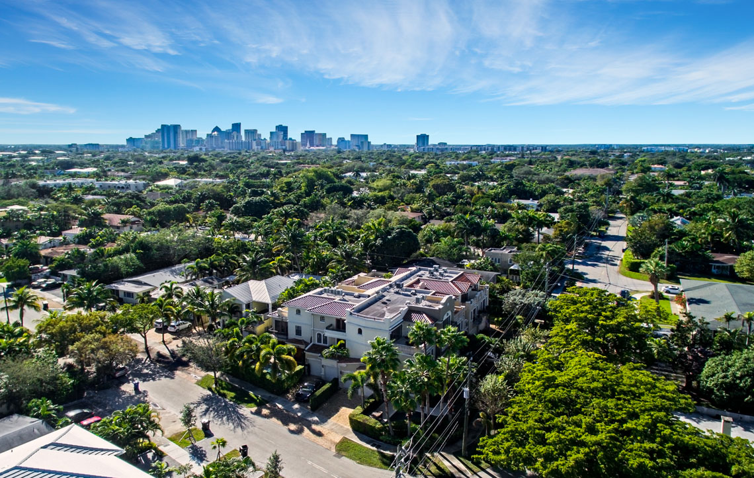The Victoria Park townhome greets guests with a Chicago brick driveway and a two-car garage. A pool area with lounge seating wraps around the side of the home in an inspired Italian cypress style.
The three-bedroom, three-and-a-half bath property features amazing finishes throughout all three levels. As the wooden front door opens, it becomes evident that this home cannot be categorized in one genre or style. It has traditional components with crown molding and white French-inspired doors throughout. But also metallic pieces bring out the décor’s modern flair, as does contemporary abstract artwork placed throughout. It’s a perfect blend of old and new.
The foyer is filled with natural lighting from the 10-foot wraparound glass windows and doors providing access to the outside area. On the right of the foyer is an elevator that provides access to all three levels of the home. To the left of the foyer is a massive three-foot silver metallic vase.
Before the living room sits a powder room designed with black-and-white diamond wallpaper and a red sink.
The living room area sits underneath a crown-molding tray ceiling. At the head of the living room hangs a unique 19th-century crystal chandelier with a circular black iron rod design. In the center of the living room rests a classic wide light brown wood table. On top of the table rests a metallic silver tray with silver candleholders and gold metallic candles.
Occupying the living room are off-white chairs, a sofa and white ottoman that all enhance the traditional style.
In the living room sits a black, French-inspired cabinet with vintage accent pieces inside. On the left of the living room is a staircase with marble flooring and black iron railings.
The most appealing feature of this townhouse is the large open space that creates an effortless movement into the different sectors in the home – perfect for entertaining guests.
In the dining area stands a black wood dining table with five cream chairs and a bench. Above the dining table are two black cylinder pendant lighting fixtures.
The kitchen features a quartz marble island that seat five guests comfortably for a more casual dine. The island sits under a French-inspired crystal chandelier with draping crystals. The kitchen features beige wooden cabinetry with gold knobs. A Sub Zero fridge blends in with the wooden cabinetry. This kitchen also features a gas stove, pantry, a mini wine cooler and a side door for garage excess.
Back in the living room, a little walk upstairs or an even faster ride in the elevator leads guests to the second-level hallway, where they are greeted with two silver frame eight-foot mirrors along with contemporary and abstract artwork.
The guest room is styled with a grey and white rug and nightstand. The room features a Juliet balcony with white plantation window shutters and a full bathroom and closet space.
A chandelier hangs in the master bedroom, while crystal draping hangs over the bed. Classic French framed photographs adorn the walls. The master bath features his-and-hers sinks, a glass shower and a Jacuzzi tub. There’s a private toilet and bidet room.
On the third level is the open loft living space (a little apartment of its own) with private elevator access. This loft features a balcony with lounge seating, living room entertainment area and a bar area with a mini fridge.
The loft bedroom features a chandelier and traditional style nightstand with gold vases. More modern are the metallic silver pieces with the eight-foot mirror and silver vase.
This opulent, spacious townhome is fitting for any occasion. It also creates a well-balanced décor style of traditional, modern and contemporary with key elements of crown molding and French doors, metallic accessories and abstract artwork throughout.









