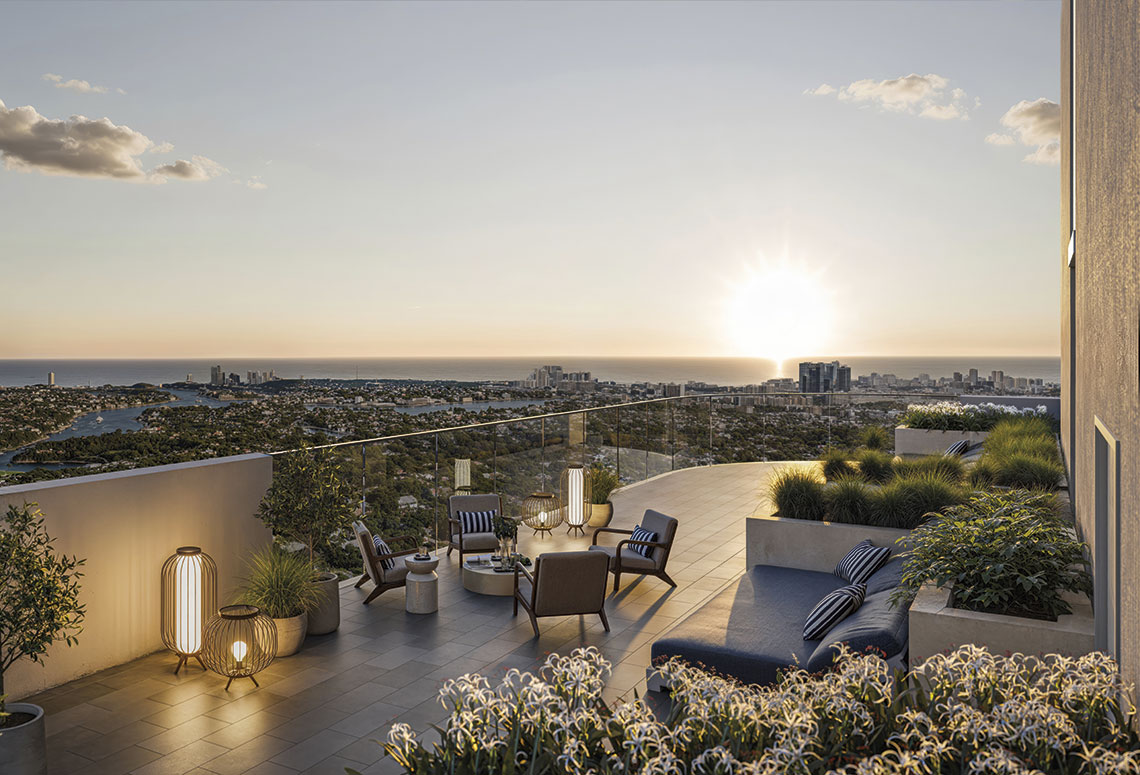A city block just south of the New River on Andrews Avenue is a patchwork property with small office buildings, surface parking and tree-lined green space. A proposed three-tower development covering the entire block would make it look more like the high-rise blocks just north of the river in downtown. Indeed, one of the three proposed towers would be so tall – 504 feet to the top of its parapet – it might require approval from the Federal Aviation Administration.
If necessary, FAA approval would be just one of many issues the developer will have to overcome to build the proposed 3.3-acre development with 879 residential units, a 330-room hotel, 52,000 square feet of retail space and 207,000 square feet of office space.
The company behind the proposed mixed-use real estate project was recently still responding to a May 23 report filled with comments from the city government’s Design Review Committee, or DRC. Many real estate developments must undergo a DRC review before the city will issue building permits or approve site plans.
Miami-based Kevin J. Reilly, who manages Southside River LLC, the company behind the development, declined to be interviewed for this article. The Sun-Sentinel reported in May that Southside River LLC has a contract to buy most of the block bounded by Andrews Avenue, SW First Avenue, Fifth Street and Sixth Street from Jupiter-based Kygo LLC. John Kyle, a principal of Kygo, also told the Sun-Sentinel that Southside River LLC has a contract to buy the rest of the block from another owner. Among many other recommendations in its May 23 comment report, the DRC urged a redesign of the three-tower development to make it look less bulky.
While the DRC was awaiting a response to its report, the development got a new name, according to city planner Randall Robinson. It switched from the original, urban-sounding Southside City Centre to a more pastoral name, Riverparc Square.
The name change may have heralded a redesign of the development in the direction the DRC wants to go. The original design included two 43-story towers – one along Fifth Street, the other along South Andrews Avenue – plus a 36-story tower and a nine-level parking garage.
It is unclear whether the developer would market the residential units at Riverparc Square as condos or rental apartments. The rental market remains robust. If the residential component of Riverparc Square is rentals, it will find a welcoming market in Fort Lauderdale, says Calum Weaver, a Boca Raton-based leader of the South Florida rental property investment team at brokerage firm Cushman & Wakefield.
“The demand for rental buildings in Fort Lauderdale is still really strong, and pretty much all of the new construction, as a general statement, is going to be well received,” he says, citing “huge pent-up demand” due to limited apartment construction in the city over the last 10 years. This year real estate brokerage Marcus & Millichap expects the vacancy rate at Broward County apartment buildings to average just 4.2 percent and monthly rent to average $1,562, or 4.7 percent more than last year.
In its 32-page comment report on Riverparc Square, the Development Review Committee made an array of architectural style points. The city committee encouraged “greater tower separation” and “slender towers to complement the skyline and provide more light … to streets and open spaces below. Consider tower design options that reduce the building mass of towers.” The committee requested that the developer provide details on the size of the proposed building floor plates and ensure they comply with the city’s preferred maximums, ranging from 12,500 square feet for residential buildings taller than 15 stories to 32,000 square feet for all nonresidential buildings.
DRC also wanted to see changes to the proposed development’s design that increase the “visual interest” of the building facades and the tower tops, and provide “creative, innovative building illumination,” especially for the tower tops. “Provide towers to contribute to the skyline through architecturally expressive tops.”
Other DRC recommendations included more landscaped space or open public space around the perimeter of the development. The committee particularly wanted to see “a more defined public plaza or gathering place” on the southeast corner of the block, which is across Sixth Street from a three-story Publix supermarket.
Many of the DRC’s comments centered on the proposed design of a multilevel parking garage at Riverparc Square. The committee said the planned amount of parking was “excessive” because of the development’s proximity to major employment centers and the route of the planned Wave streetcar system. In its report, the DRC recommended that the developer redesign the parking garage so it “can be re-purposed for another use if parking demands decrease in the future.”
The Design Review Committee also noted that the garage should be lined with residential units, offices or retail space because “exposed parking garages at any level shall not be allowed” if they face a river or public park. In its original design, the garage is “exposed facing Southwest 1st Avenue,” which lies about five blocks east of the Tarpon River.
As originally designed, the height of Riverparc Square is within the limits of the property’s zoning designation, D-RAC (Downtown Regional Activity Center). But the height may be subject to review and approval by the Federal Aviation Administration. If required, “FAA approval must be obtained prior to final DRC sign-off unless otherwise deemed unnecessary by the city airport manager,” the Development Review Committee said in its report. Closer to the ground, the DRC also specified how to replace 62 trees that Riverparc Square would eliminate.












