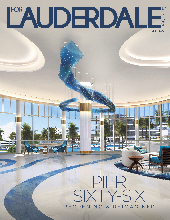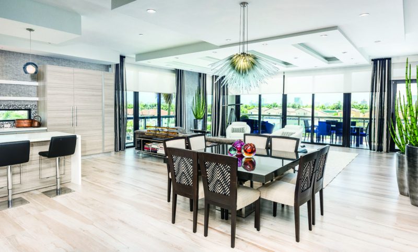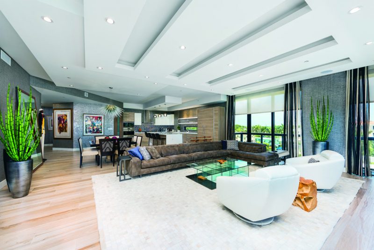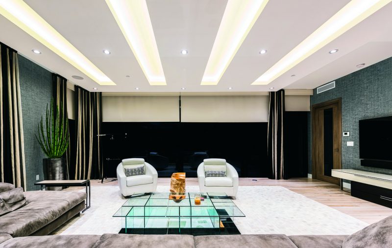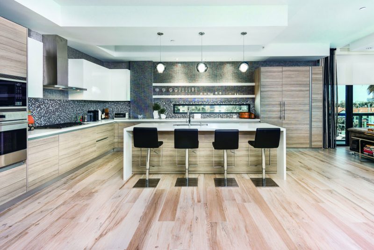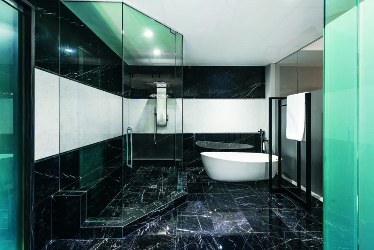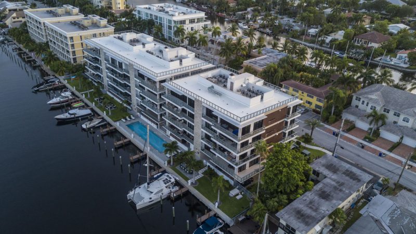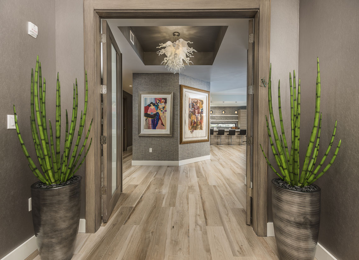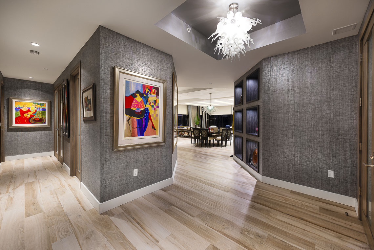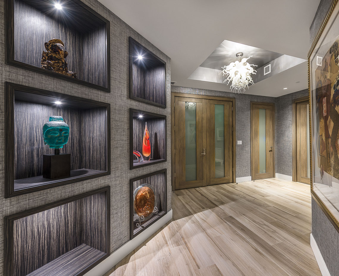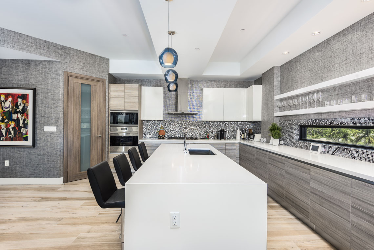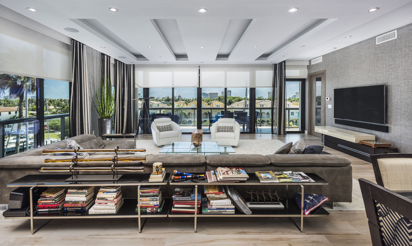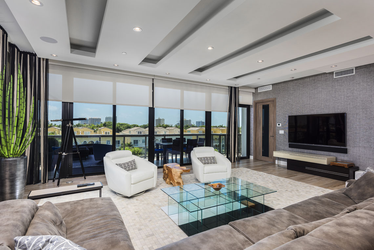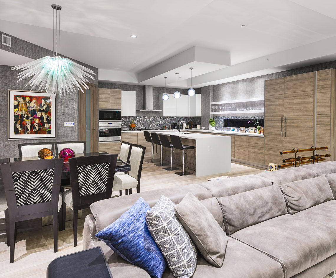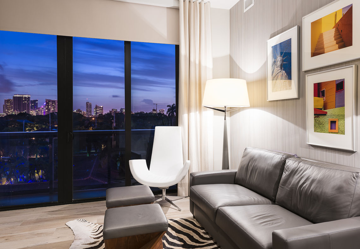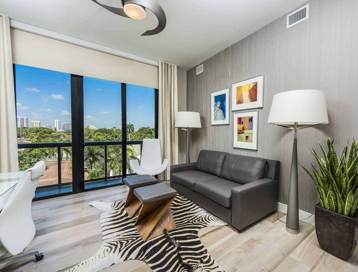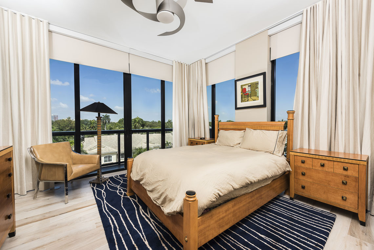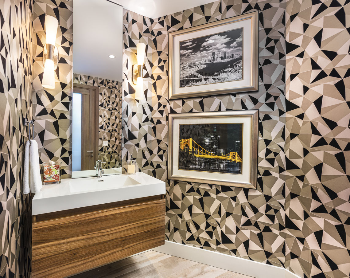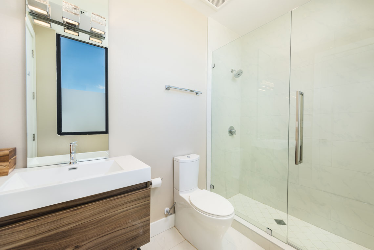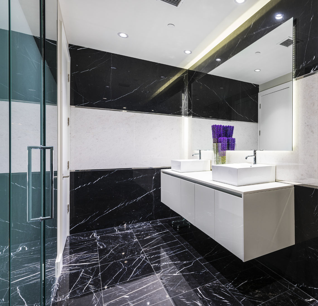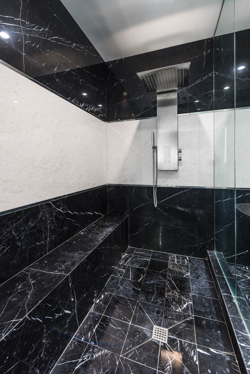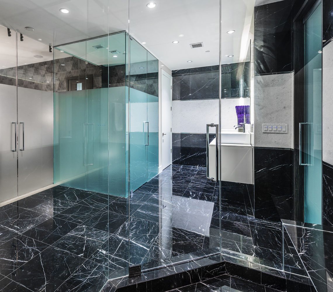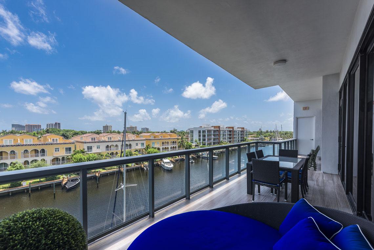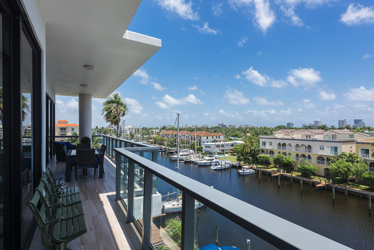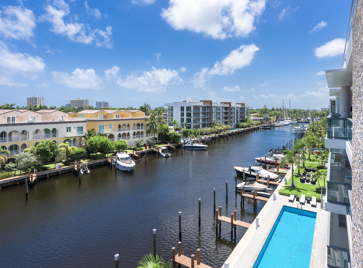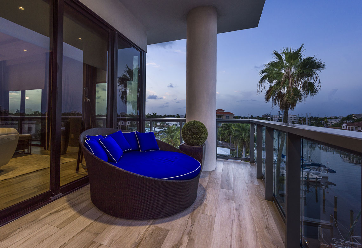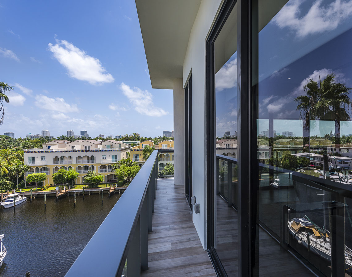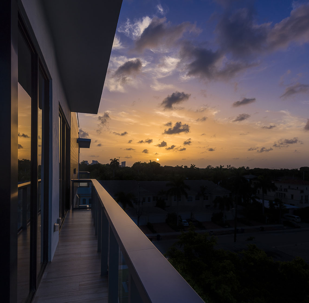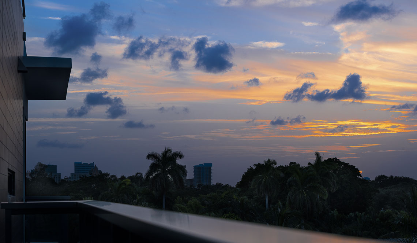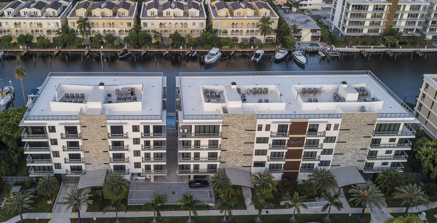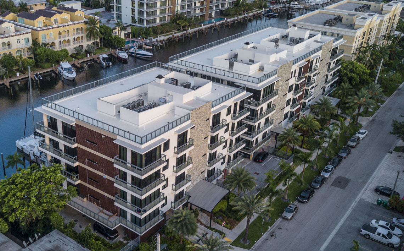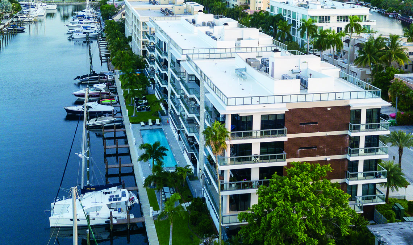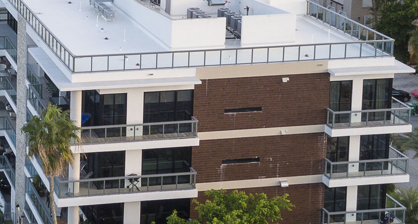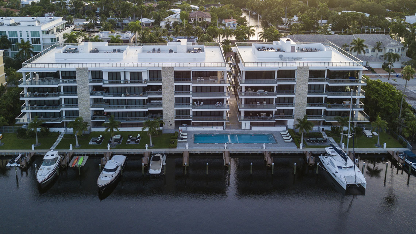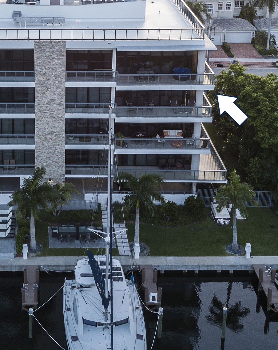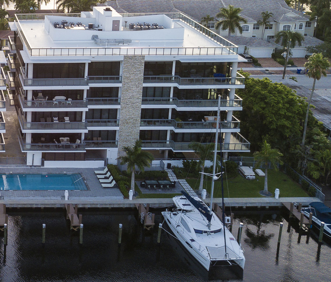Stepping into Aquavita’s Penthouse 1, you can’t miss the iridescent style oozing from the walls to the décor. The 3,513-square-foot, three-bedroom, three-and-a-half-bath home features its own elevator foyer, 609 square feet of terrace space and décor designed by Interiors by Steven G.
The comeback of wallpaper is apparent as each room has a unique wallpaper fitted to its theme. These include everything from metallic grass cloths, bold geometrics and textures keeping with the overall neutral palette of grey, steel blue, taupe and a touch of black and white.
To the right of the entrance, the kitchen is illuminated with pendant lights and additional task lighting. In the dining room, custom-designed drop ceilings with LED cover lighting illuminate the large eight-seater square dining table.
Before entering the master suite, you are greeted by a custom glass barn-style door. The suite and master bath are separated by floor-to-ceiling glass with the lower part frosted for privacy. The walls of the bath feature marble cladding with a band of white dynasty marble and black marquina marble. The shower includes a large custom-made marble bench with an upgraded Porcelanosa rain shower column. The washroom is finished off with an LED floating mirror above the vanity.
Throughout the interior of the penthouse and terrace, tiles are made of natural wood-look plank porcelain and doors are Italian wood grain in linen gray with glass and European hardware.
Views from five stories high are accessible through all windows of the residence and, of course, its terrace. From there, you can see the dock space that can take up to a 50-foot boat.
