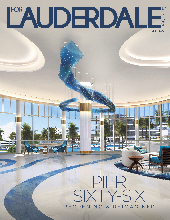A combination of the developer’s architectural design and Interiors by Steven G’s masterful décor plan helped bring this vision of Florida views from a Manhattan-style penthouse to life.
The penthouse includes three bedrooms, three full baths and one half bath in the 2,904-square-foot living area. The entire condo is fully furnished with three custom closets, lavish bathrooms and Italian wood porcelain flooring by Interiors by Steven G.
The open format layout of the living area also fits the kitchen and dining table. The lofty ambiance welcomes luminous views as a corner penthouse allowing for natural light to shed as much as possible from three sides of the condo – a characteristic that is unique to this property.
The ultra-modern design and 10-foot ceilings welcome the New York vibes with an open culinary kitchen featuring a large center island, wine refrigeration and oversized pantry. In addition to this pantry, the villa also boasts open spaces and hidden storage areas throughout, such as large walk-in closets and a storage closet in the walkway stocked with expansive shelves.
The NY feel is balanced out with Florida scenery from each window. The southeast corner penthouse offers waterway views from the main living area and master bedroom. On the other end, where the guest bedroom and office meet, visions of the downtown skyline looms above the pool.
The state-of-the-art Smart building, Aquavita, features amenities that include a 65-foot heated saltwater pool, 50-foot boat slip for the penthouse resident, fitness center and more.




























































































































