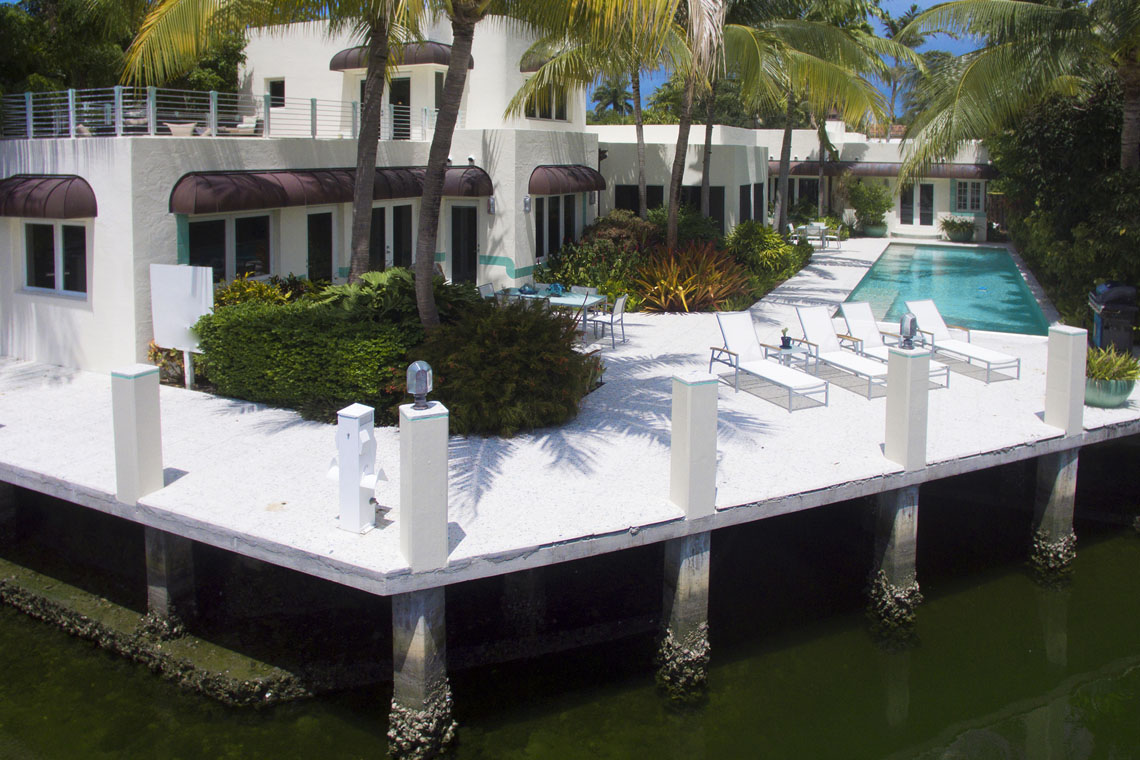The 2,903-square-foot Idlewyld home greets you with palm trees, a hand-laid Chicago brick driveway and walkway, a brown marble front door and vintage accent copper awnings. The inspired Key West Art Deco design can instantly be distinguished.
Inside, the home fills with natural sunlight from multiple windows, providing views of the backyard, pool area and beyond that, the canal. Different types of marble flooring are present throughout; the entrance features teakwood marble flooring with dark, distinctive designs.
To the left of the entrance is one of the master suites. The massive master bath is filled with natural lighting and also features teakwood marble flooring with glass shower, white marble his-and-hers sinks and a Jacuzzi tub. The spacious master room includes closet space and double glass doors that provide access directly to the outside pool area.
Straight ahead from the entrance, under a silver leaf lighted tray ceiling, is the dining area. A glass dining table occupies the space, surrounded by white leather seats comfortably seating six people. The dining room also features a fireplace with light beige and tan marble frame. Directly above the fireplace sits a gold rectangle frame mirror. Flowers and plants in turquoise vases enhance the tropical ambiance. As the natural sunlight is beaming into the dining area, guests are able to dine and enjoy the greenery and poolside view.
The kitchen features silver Miele appliances throughout, a gas stove, Sub-Zero fridge, Poggenpohl cabinetry and navy blue marble countertops. The kitchen extended countertop comfortably seats guests for more casual dining. The kitchen also features two pantries.
Further along sits a family/media room. A glass door gives access to the outside pool area, while a desk area and a flat screen TV with wired speakers mean the room’s suitable for work or relaxation. Pastel leather couches seat four.
Through the family room, the breezeway acts as an outside lounge area. It includes floor-to-ceiling screens and a door to the pool. Inside the breezeway is a laundry room with a washer and dryer and access to upstairs and the second master suite.
On the second level, the in-law suite features light brown wooden floors; the walls are adorned with sea-themed photographs and paintings. This master suite has a full bath with Naxos marble flooring. The in-law suite has a newly renovated expansive rooftop terrace with abundant seating areas, where a couple can lounge and enjoy the canal view.
Back downstairs in the far end of the breezeway sits a separate guest suite with a private entry. It features teakwood marble flooring, a kitchenette with royal blue countertops and silver appliances, Poggenpohl cabinetry and a dishwasher. The kitchenette area has a glass coffee table and two leather chairs. In the center of the guest suite’s living room lies a blue abstract rug complimenting the white leather couches and taupe walls. Inside the spacious bedroom are multiple windows providing a glistening waterfront view. The suite’s master bathroom features Caribbean blue marble flooring and an open shower.
Stepping outside into the extraordinary poolside loggia area with striking landscaped gardens, water view and boat slip provides the ideal tropical paradise backyard. It has a built-in pool that features Sea Stone tile, an electric heater and chiller, and electric pool cover.
This unique home has incorporated many diverse components to achieve a classic Key West Art Deco atmosphere. From the aqua touches, ocean-inspired art to the lushly landscaped backyard with towering palm trees, an aura is created of the ultimate tropical home.





















