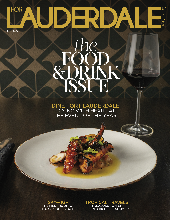From the moment you step through the enormous pivot door and into this oasis, you’re greeted with natural light beaming in from the gorgeous views of the Middle River.
This residence is the only three-level home in Fryer Point right off the river and features five bedrooms, five full baths and two half-baths. Spread over a total of 10,754 square feet, the property also includes three attached garages, a spacious loft, water views from the front and back of the home, a lavish pool/outdoor area and more.
The home’s stylish and sophisticated design can be attributed to Fort Lauderdale-based Double P Construction. They took notes from coastal style and modern chic and combined them in this ultra-luxurious home with comfort and functionality, while highlighting the views that come with it. To achieve this, they maximized the versatility and use of all common areas. For example, the kitchen features a hidden entry to the garage, laundry room and pantry. Also hidden behind beautiful paneling are the refrigerator and freezer. The Italian kitchen features a T-shaped island that can be used as a hangout while entertaining guests. In addition, the kitchen is equipped with Subzero/Wolf appliances and a wine cooler.
The new-construction home has an office on the first level with floor-to-ceiling windows that give a direct view of a one-car garage where you can see your car right from your desk, allowing for the best décor and focal point – your hot wheels. The multi-functional theme takes center stage here as the garage is also equipped with a lift and windows on the garage door, where natural light trickles into the office.
Also downstairs, the guest bedroom is private enough to be considered as an in-laws suite. It has access to the outdoor area and includes a walk-in closet.
As you make your way upstairs, you’ll notice the gorgeous glass railing that blends seamlessly with the rest of the room, as well as the porcelain wall adjacent to the staircase that can serve as an art piece. Making great use of each space, the upstairs loft is perfect for lounging around or enjoying a nightcap before bed. This area includes a large wet bar and hidden storage closet.
Waiting steps from the loft is the master bedroom. This space marries the idea of comfort and luxury perfectly. From the pivot door you enter through, you’ll immediately see his and her closets. Hers mimics a boutique-like showroom perfect for showcasing beautiful accessories and wardrobe items. On the same note, the bedroom will awe you with stunning views, thanks to the floor-to-ceiling windows and access to your very own private terrace. The terrace overlooks the pool area and Middle River – guaranteeing the peace and tranquility you need when starting a new day or winding down for the next. Speaking of waking up, the morning bar will be useful when you’re yearning for coffee in bed. Bonus: It can be tucked away behind the custom doors and cabinetry.
The master bath gives spa-like vibes with the double-entry shower that doesn’t need doors. In addition, the floating tub and one-piece countertops with sinks elevate the space so you feel like you’re in a resort spa.
At the other wing, a guest bedroom with 16-foot ceilings can be converted into a library.
Tying everything together is the adult playground referred to as the outdoor area. The welcoming infinity-edge pool overlooking the river is exactly what the Florida lifestyle is all about. This resort-style pool features a spa overflowing into the pool and a lounging area so you can immerse yourself in the water while still catching rays. To further entice you to spend the day outdoors, a summer kitchen equipped with a built-in barbecue, refrigerator and wet bar sits near the comfortable lounging area. These spaces are surrounded by turf to guarantee a low-maintenance yard while embracing the putting greens. Steps below, the brand new private dock doubles as another area to lounge if you’re looking for a seat closer to the action on the river. With a water frontage of 54 feet, you won’t miss a moment.



































