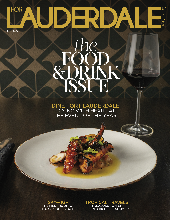In Harbor Beach, spectacular views and creative spaces combine in a home with wow factor. Designed by Randy Stofft and built by Sarkela Corporation, the interior livable area of 8,200 square feet is abundant in windows and entertaining areas throughout.
The large corner property features five bedrooms, six full baths and two half baths, plus a glass-enclosed library/den off the club room and indoor bar, an elevator and about 100 feet of waterfrontage on Lake Sylvan and the Intracoastal. Community residents can have access to the private Surf Club.
This residence offers the perfect recipe for entertaining guests: unbelievable waterfront views and a seamlessly flowing open floor concept. This space includes a chef’s kitchen, wine wall, dining table, three living areas and two bars (one right outside the formal living room).
A gorgeous double-sided fireplace serves as the centerpiece to this spacious living room area. To the right, the kitchen (which features a four-seater counter and butler’s pantry) opens to a breakfast area, family room, formal dining area and a spectacular wine wall.
The coastal modern home takes advantage of the views offered with endless outdoor patio space, floor-to-ceiling glass windows and sliding doors, terraces for every bedroom and even a rooftop covered loggia.
The glass staircase leads to the second floor where you’ll find the master suite, three guest suites and lounge/bar area.
The incredible master suite features two walk-in custom closets, a private outdoor terrace and endless water views. The two master closets need a separate introduction. Here’s why: the first’s freestanding tub, walk-in shower, water views, light colors and connection to a spare room give it a spa-like ambiance; the second one faces the lake for a serene experience and includes a walk-in shower and dark colors for a masculine tone.
Directly next to the master, the aforementioned lounging area equipped with a bar, TV and access to an outdoor terrace is perfect for a quiet night. All guest suites include ensuite baths, walk-in closets and access to an outdoor terrace.
One more flight of stairs takes you to the rooftop terrace or covered loggia which undoubtedly gives you the best views on the property. Worth mentioning is that you’ll never miss a sunrise or sunset as the front of the home faces east and the back faces the west.
The outdoor area on the ground floor features an infinity pool, custom fire pit, eating area, private dock, expansive bar with TV within the covered loggia and direct ocean access.




































