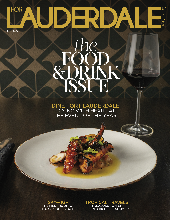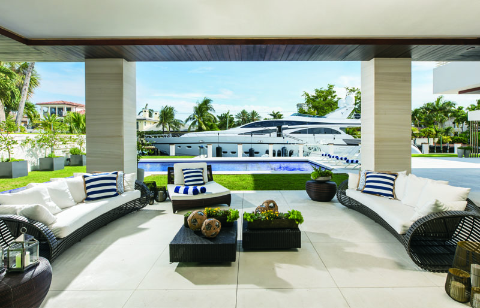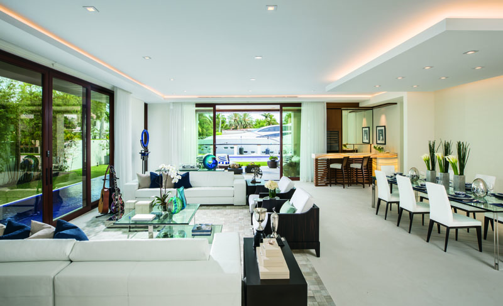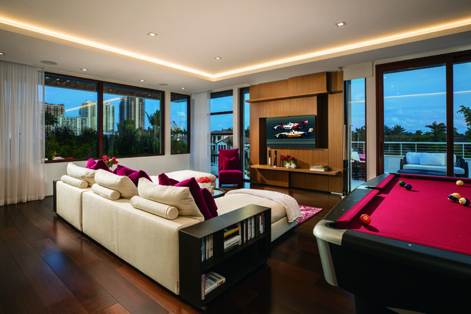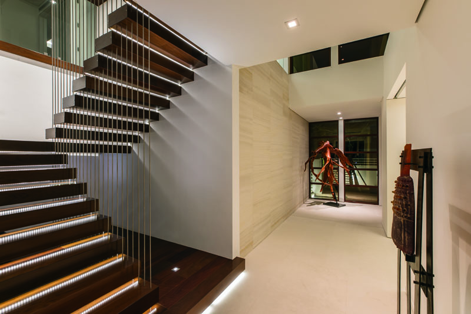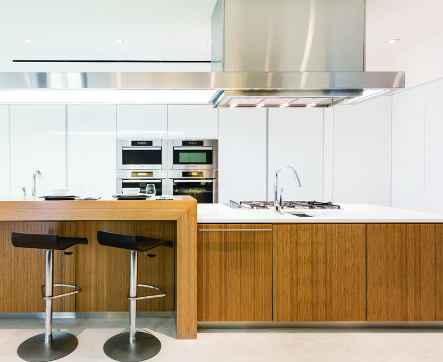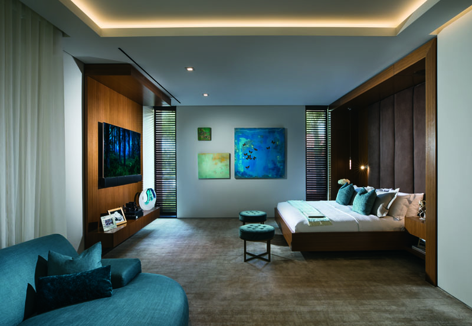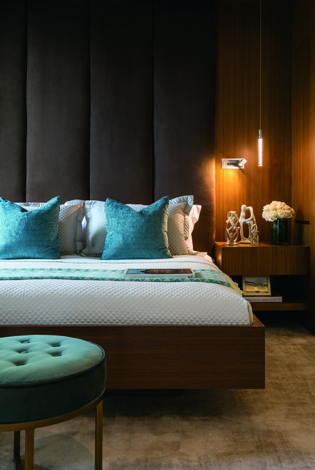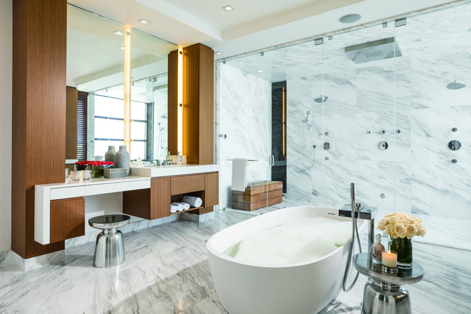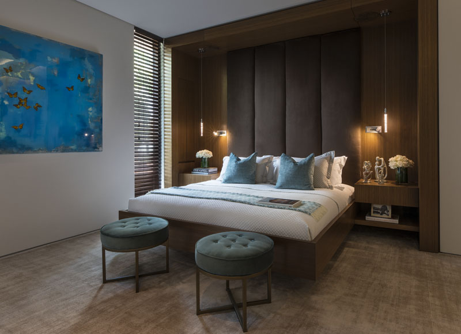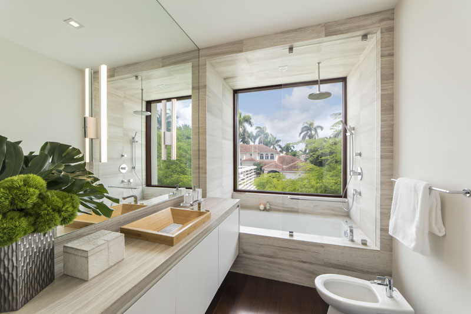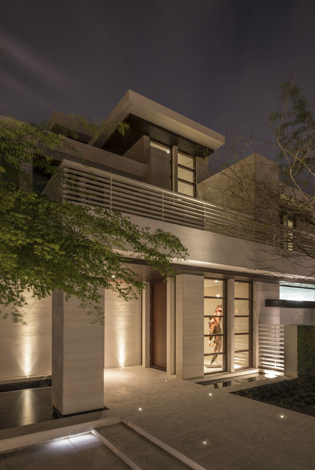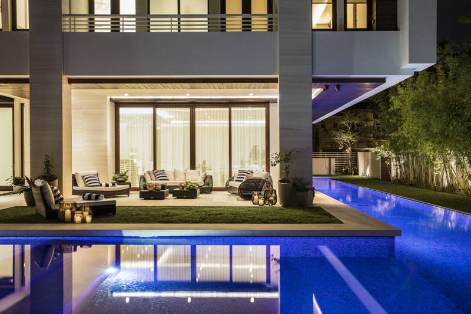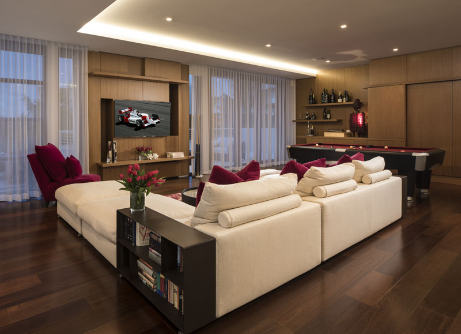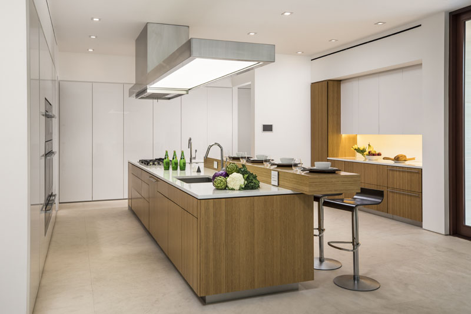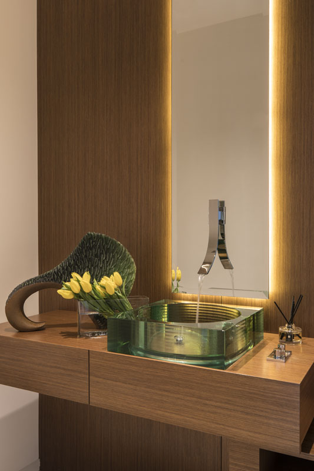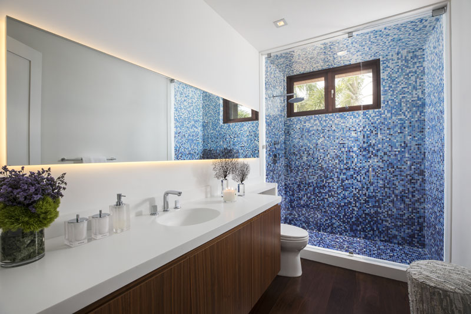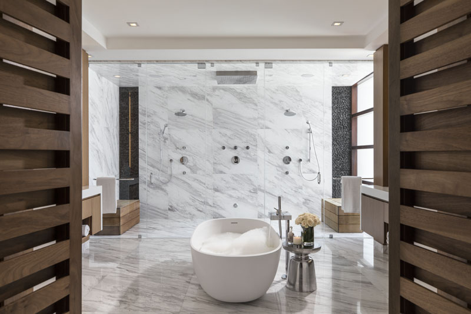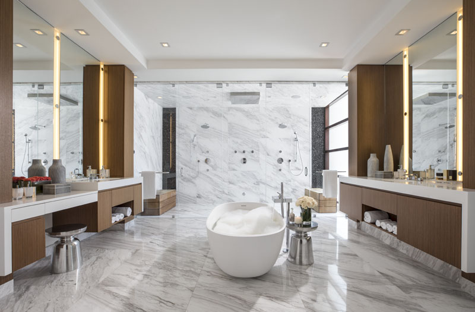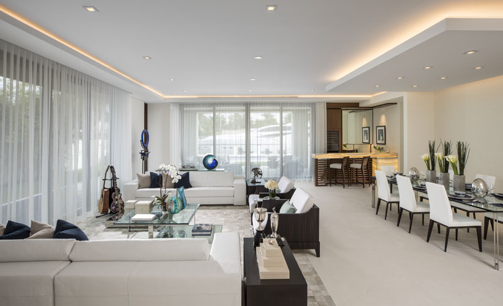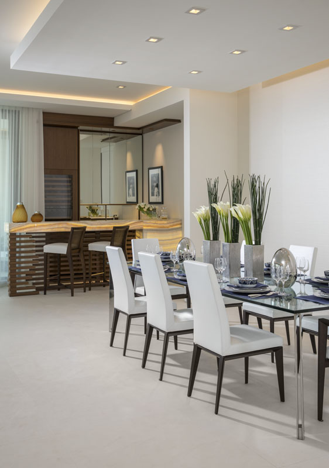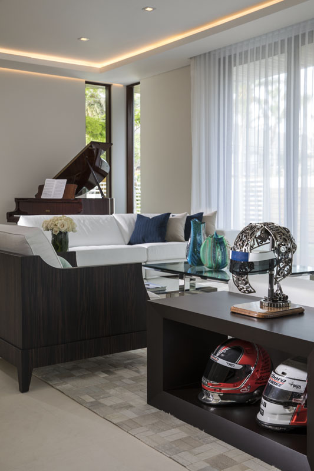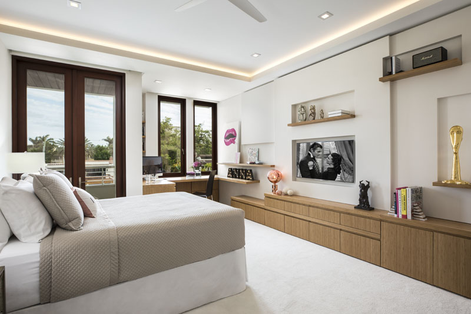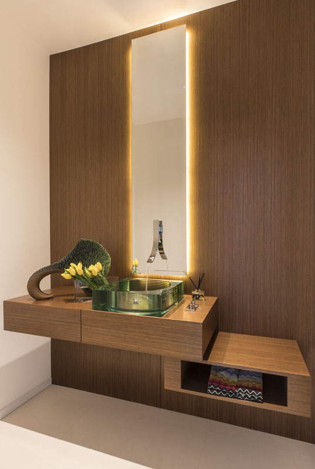Retired Indy race car driver Gil de Ferran found his home in Fort Lauderdale. Let’s be honest, it would be hard not to when the beach is just a short drive (or walk) away. The 8,800-square-foot home’s interior was designed by Equilibrium Interior Design Inc.
The residence consists of six bedrooms, seven and a half baths, a home office, theater room and third floor multipurpose area. Staying true to Ferran’s passion, principal designer Voytek Faber made sure to incorporate the driver’s racing memorabilia. He did this by displaying helmets, trophies, custom sculptures and racing car models throughout to help capture the essence of a significant part of Ferran’s life.
The kitchen, equipped with top-of-the-line appliances, doubles as an everyday kitchen and a kitchen suited for catering purposes when the hidden doors are closed. The doors and drawers open using a simple tap technology.
A household made for entertaining, the living room, dining room, music space and bar can all be found in an open format area. This allows the party to flow seamlessly. In addition, a large mahogany four-panel sliding glass door setup allows an easy transition from indoor to outdoor and opens up the area for more play space.
The outdoor area features a living space, wraparound infinity lap pool, pool deck/tanning ledge and entertainment area (dining space and barbecue).
The multipurpose third floor can be used as a game room, additional entertaining area with its hidden bar, TV-watching room and for sleepovers with a built-in Murphy bed.
