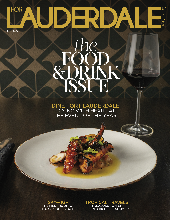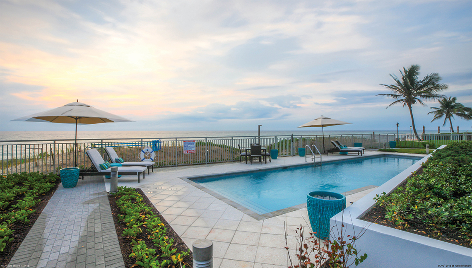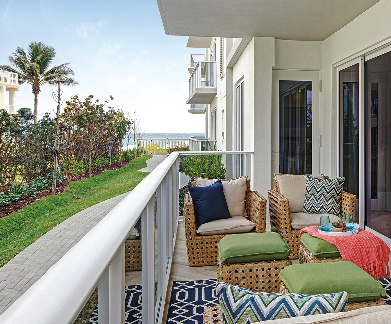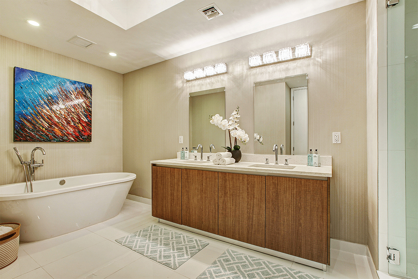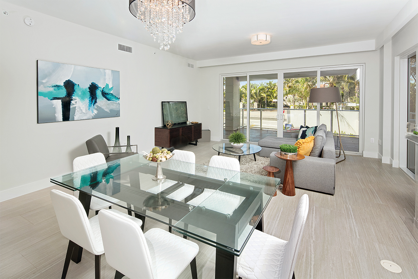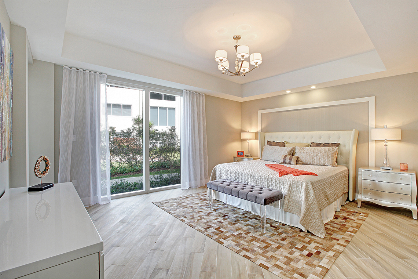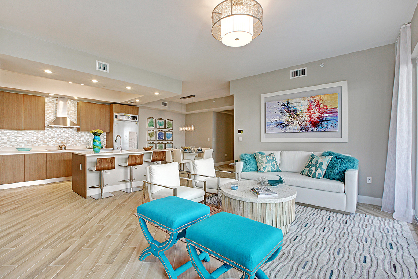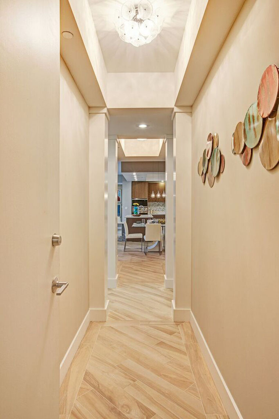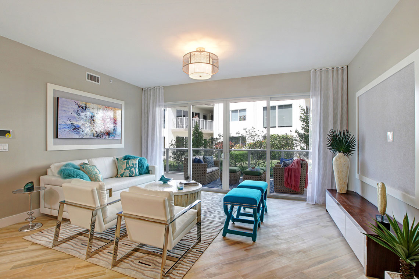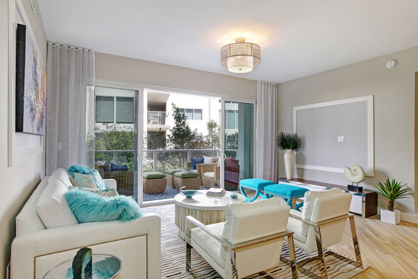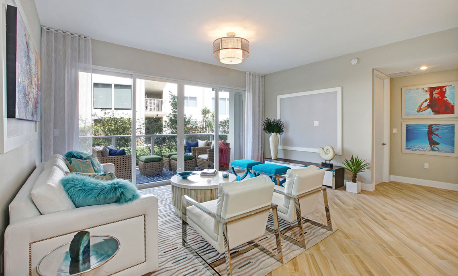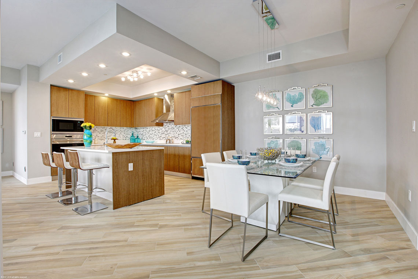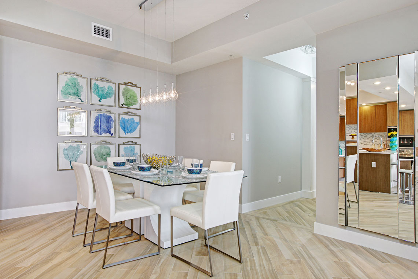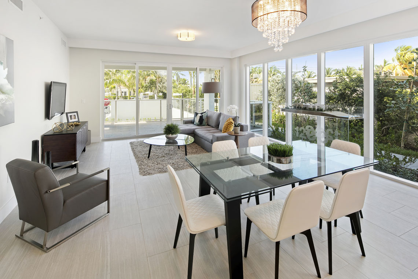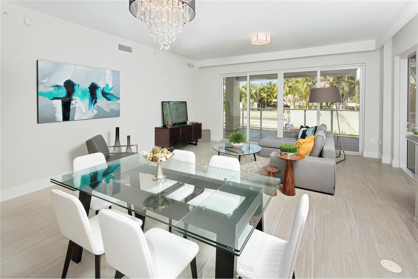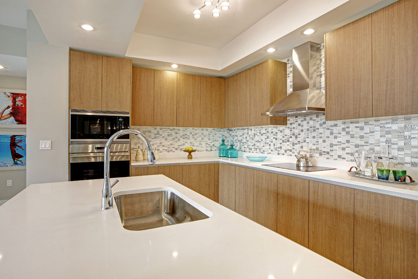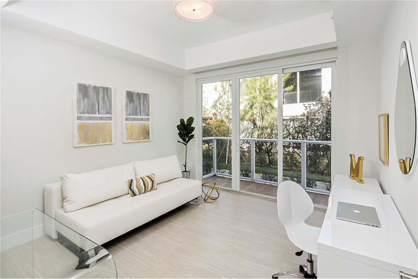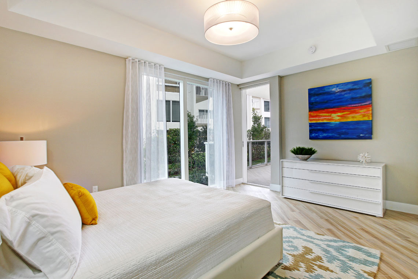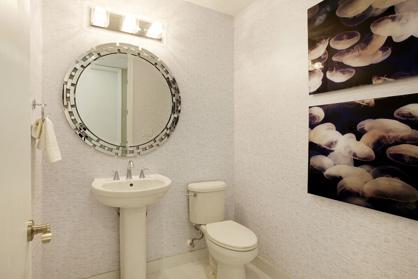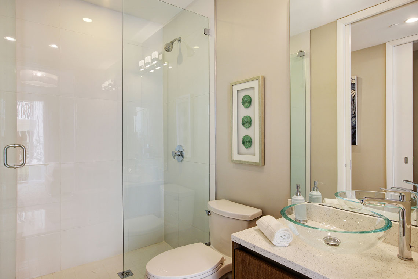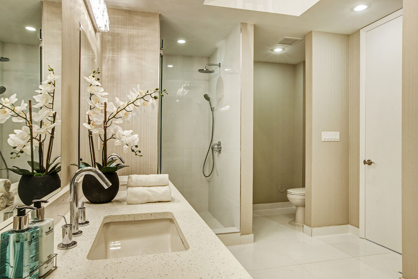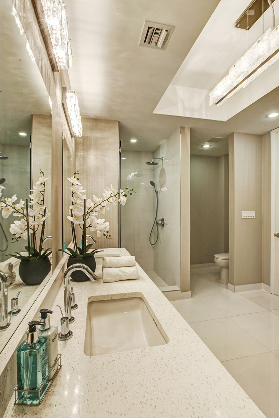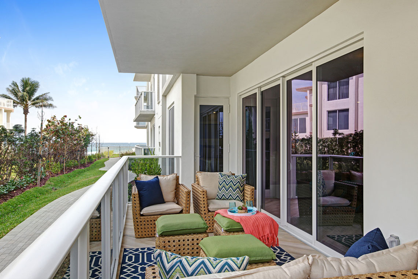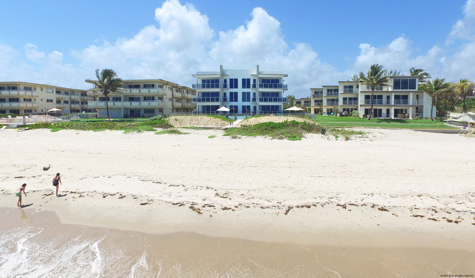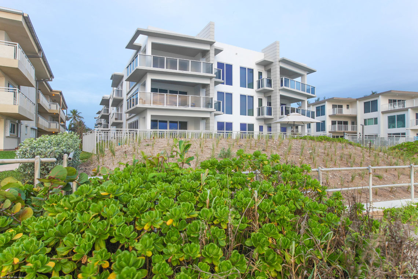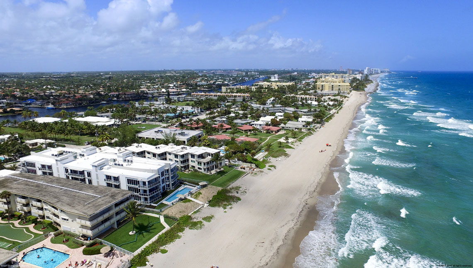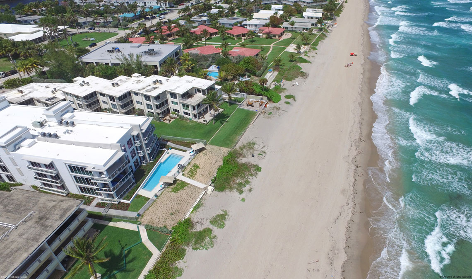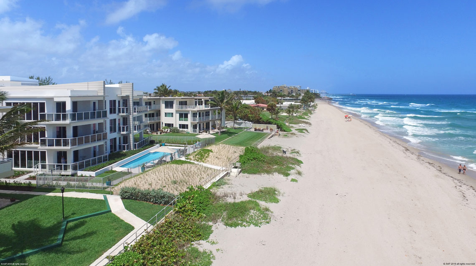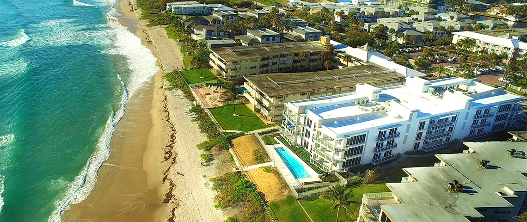For residents at 1200 The Ocean, waking up to the sound of roaring waves and smell of salt is just a preliminary step in their daily agenda.
The hidden oasis is nestled on a sliver of beach and tucked in between towering Florida palms, harboring three bedrooms and two and a half baths in each of the 18 units.
Upon entering the home, a custom light fixture illuminates a narrow foyer lined with porcelain tile. Reminiscent of a light distressed wood, the tile permeates the entire unit. The center of the hallway opens up in three different directions, revealing a glimpse of the naturally lit kitchen and dining area. To the right, you’ll find a spacious linen closet that separates a powder and laundry room. A pedestal sink is showcased in the powder room, while the laundry room houses streamlined cupboards, a Maytag washer and dryer, as well as a utility sink adorned with speckled-quartz and underneath storage.
The left side of the foyer breaks with entry into the first bedroom, exposing a massive floor-to-ceiling window and door to the right that ushers into the loggia. A private bathroom with two sliding doors sits to the left of the doorway and is accessible from outside of the room, doubling as a second powder room for guests. The glass bowl-shaped sink and enclosed glass shower illustrate a minimalistic approach to the luxury of beachfront living. Along the same wall is a roomy walk-in closet that stretches the length of the bathroom.
Toward the end of the foyer is the common area, which comprises the living room, kitchen and dining room, boasting over 1,800 square feet of space. For security purposes, a small touch screen hangs on the wall to give residents a look at any visitors. Double doors give way to the second bedroom, which can also be turned into a den. A glass door placed between two windows substitutes for a concrete wall to bind the room together, filling it with daylight. Another generous walk-in closet features a rectangular shape, offering a multitude of storage options.
Entertaining is easy with the sizable dining area that can seat more than six guests at an elongated table. The lavish kitchen features rich wooden cabinetry and stainless steel Wolf appliances, while the use of white quartz in the countertops and kitchen island creates a stark contrast to the dark grain. The large sink features two compartments for quick clean-up, and a Bosch dishwasher is conveniently built in underneath. A ledge extends opposite from the sink for ample counter space to dine off of, leaving clearance for three bar stools. Across from the island is a sleek black stovetop with a wall-mount range hood for ventilation, and a microwave and electric oven are conjoined at the far end. Ambient lighting extends downward from the tray ceiling—a common aesthetic found throughout the home—and outlines the perimeter of the kitchen, with a chandelier independently installed in the recessed center.
The living room stretches the length of the kitchen, and light floods in through floor-to-ceiling glass doors that serve as the main entrance to the patio. To maintain a cozy aura in substantial space, two wide walls section the room off. Open up the doors to let in the cool ocean breeze on hot summer days, or head outside and step onto the patio extension encased with glass and supported by a sturdy white railing for the quintessential balcony experience. Since the deck spans just about the entire length of the unit, each room contains direct access. The patio is protected and covered by the deck of the upstairs neighbor, allowing residents to stay outside during inclement weather. Turn toward the east to discover a picturesque view of the sea and watch as the waves crash onto the golden sand of Hillsboro beach. Reap all the benefits of oceanfront living by relaxing on cushy outdoor furniture.
Back inside at the back of the unit is the master suite, which is strikingly larger than the other two bedrooms. Literally suited for a king and his queen, it accommodates the oversized bed with room for two substantial nightstands on each side and plenty of space to roam about. Turn the corner to find a small corridor with a deep walk-in closet for two. Just beyond the corridor, the master bath offers an equally palatial atmosphere. At the hub is a double sink unit supplying individual storage space and mirrors, and accentuated by porcelain square-tile floors that imitate a glossy marble effect. Resting near the left wall is a polished, freestanding tub filler that hovers over a New York soaker tub fit to pamper two. The shower stands in the right wing and displays two showerheads through the translucent door—one spews a rainfall stream while the other is removable, perfect for bathing any pets as they are permitted in the complex.
Take the private walkway to the intimate pool area complete with lounge chairs and umbrellas for shade. Turquoise blue décor complements the rippling aqua water to promote a comprehensive coastal vibe. With a simple stroll down to the beach, there is no longer an excuse to miss the sunset.
